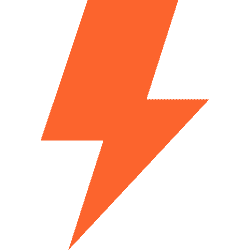
ARKANCE Be.Smart is a robust portfolio of Autodesk Revit add-on productivity tools that help AEC professionals improve design efficiency by automating time-consuming tasks, saving design costs, and improving project quality and outcomes.
Introducing Be.Smart, transformative BIM productivity tools for Autodesk Revit to increase design efficiency and project quality
Formerly Agacad, the Be.Smart portfolio, now part of U.S. CAD, An ARKANCE Company, introduces the latest BIM add-on productivity tools for Autodesk Revit with a new level of customer value.
ARKANCE Dock, a transformative single interactive window in Autodesk Revit to manage your tools
Transform your BIM experience with the ARKANCE Dock. This transformative single interactive window in Revit offers convenient access to the AKRANCE productivity tools to test, purchase, and manage them directly on your desktop. Extend continuous BIM capabilities and optimize design workflows across all your projects through a single experience, the Dock.

Featured BIM tools part of the Be.Smart Building Portfolio
Smart Documentation
Meet Smart Documentation, a powerful tool to simplify and automate the creation of accurate documentation from Revit models. With its innovative and flexible features, Smart Documentation allows for the efficient completion of highly complex projects, significantly speeding up the documenting of Revit projects.
Metal Framing
Designed for light steel framing, the Metal Framing tool enables users to frame metal walls, floors, and roofs quickly and efficiently by automating processes, detecting clashes, and offering real-time updates in Revit.
MEP Hangers
Ideal for speeding up the design of MEP supports, the MEP Hangers tool enables the instant large-scale insertion of hangers and supports for mechanical, electrical, and plumbing (MEP) systems throughout a Revit model for ducts, pipes, cable trays, and conduits.
Precast Concrete
Enables the modeling of prefabricated concrete walls, floors, and columns quickly and easily. Create element views with automatic dimensions and generate bills of materials and shop drawings for quality production and accurate assembly on site.
Cut Opening
Leverage the Cut Opening tool to create and modify openings with fire safety components throughout a Revit model, resulting in faster designs and drawings, and increased precision to ensure accurate bills of materials and builder work.
Wood Framing
Optimize wood framing with the Wood Framing tool. Gain advanced automation from design to construction – delivering timber-frame models and drawings that exceed client expectations. Automate work to save time and ensure accuracy while enabling optimal design decisions.
Try the Be.Smart productivity tools and the powerful ARKANCE Dock free for 14-days.
Contact us by email at besmart@uscad.com or call (877) 648-7223 and ask to speak with the Be.Smart Sales Team.



