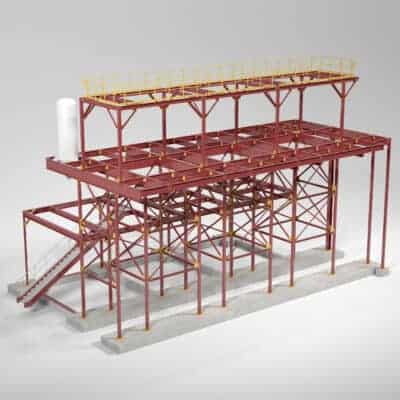Structural Engineering
With our structural engineering technology portfolio, you'll take a step back from disparate analysis and model building tools into greater collaboration, centralization, and automation to ensure design constructability, minimize safety risks - on time and budget.
Why U.S. CAD for Structural Engineering?
Our experts have worked with leading structural engineering firms to adopt new technology and deploy innovative workflows to complete the critical task of ensuring design structures withstand the pressure and force of weather, natural or human-made disasters, or the demands of everyday life.
The right technology & equipment for the project
Using the right technology and equipment on your projects matters to ensure accuracy, efficiency, productivity, and staying on budget. Rely on U.S. CAD’s portfolio of architecture solutions for all your project needs from kick-off to completion to speed design, drive innovation, and modernize workflows.
Analysis, Optioneering, Detailing, & Collaboration Solutions

Built for Building Information Modeling (BIM), Revit helps professionals design, build, and maintain higher-quality, more energy-efficient buildings. Using the information-rich models created with the solution, architects, engineers, and construction firms can collaborate to make better-informed decisions earlier in the design process to deliver projects with greater efficiency. Revit includes features for architectural, mechanical, electrical, and plumbing design as well as structural engineering and construction, providing a comprehensive solution for the entire building project team.

Connects data and processes from design through construction and operations. It empowers field staff to anticipate and act, and back-office staff to manage all aspects of construction performance.
Complement your technology with standards & best practices
Templates, libraries, and documented standards for both CAD and BIM are at the core of institutionalizing efficient methods for your firm that save time and costs. Our experts, combined with the right technology solutions, can modernize your existing CAD and BIM standards and templates to provide recommendations on improvements, best practices, and updates.

Invest in your team with flexible training & education
Empower your team members with the training that’s right for them and your firm – helping them increase their skills and knowledge on products and workflows while driving company revenue and project quality.
Customized Group Training
Prepare for a new project, learn a new version as you upgrade, fine-tune your workflows, and mentor teams.
Self-Paced, Individualized Training
Mentor individual team members in need of self-paced individualized training.
Schedule a complimentary discovery consultation
Learn how we can help you with your design projects according to your unique needs and budget.
