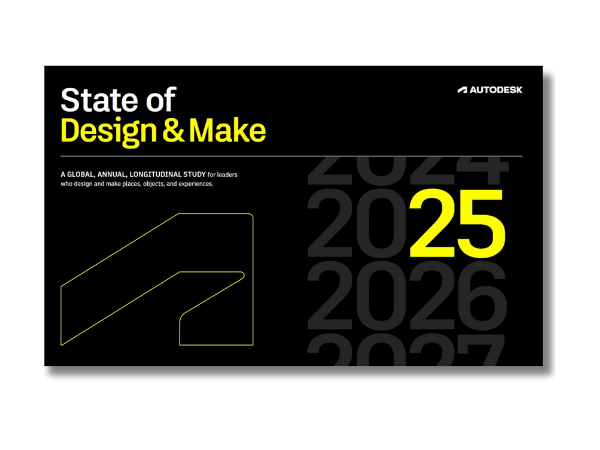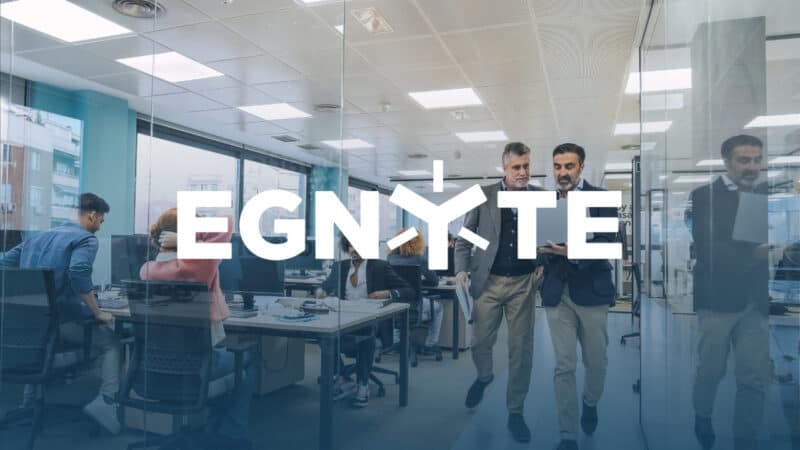Invest in the AEC technology partner that invests in you
The right AEC solutions for every project
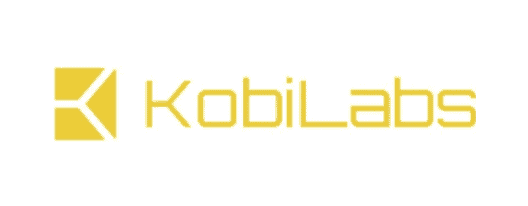
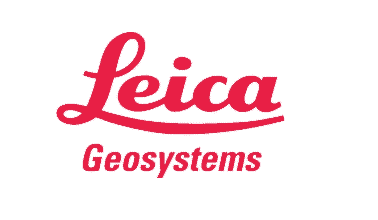


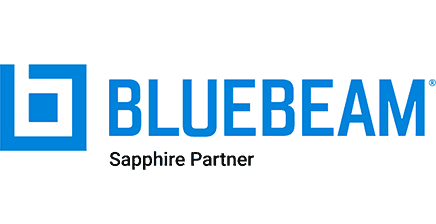
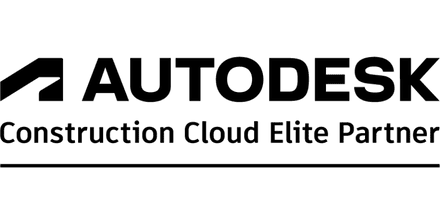


Join us at an upcoming event
Empowering more than 13,000 clients nationwide

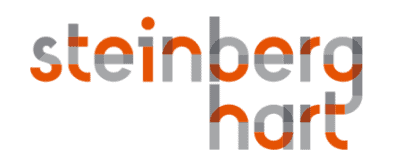
Resources built to unleash success

Construction
Cosmos

Infrastructure
Universe

Architecture & engineering galaxy
Recent News
Bridging the Gap: How Water Utilities Can Harness the Digital Transformation
By U.S. CAD |
In the United States, a water main breaks every two minutes. It’s a sobering statistic that reflects the fragile state of our water systems. According to the American Society of…
Read More Empowering Your Vision: The Role of Technology Consultants in Optimizing CAD and BIM Software for Project and Business Success.
By U.S. CAD |
Across the AEC industry, firms are under increasing pressure to deliver more—faster, smarter, and with fewer resources. While many teams recognize the value of optimizing their technology, few have the…
Read More 8 Ways to Organize Success: Managing HR, Marketing, and Finance Files in Architectural Firms
By U.S. CAD |
Efficient file management is the backbone of any successful architectural firm. With departments like HR, marketing, and finance handling vast amounts of critical data, having an organized system is essential…
Read More 
